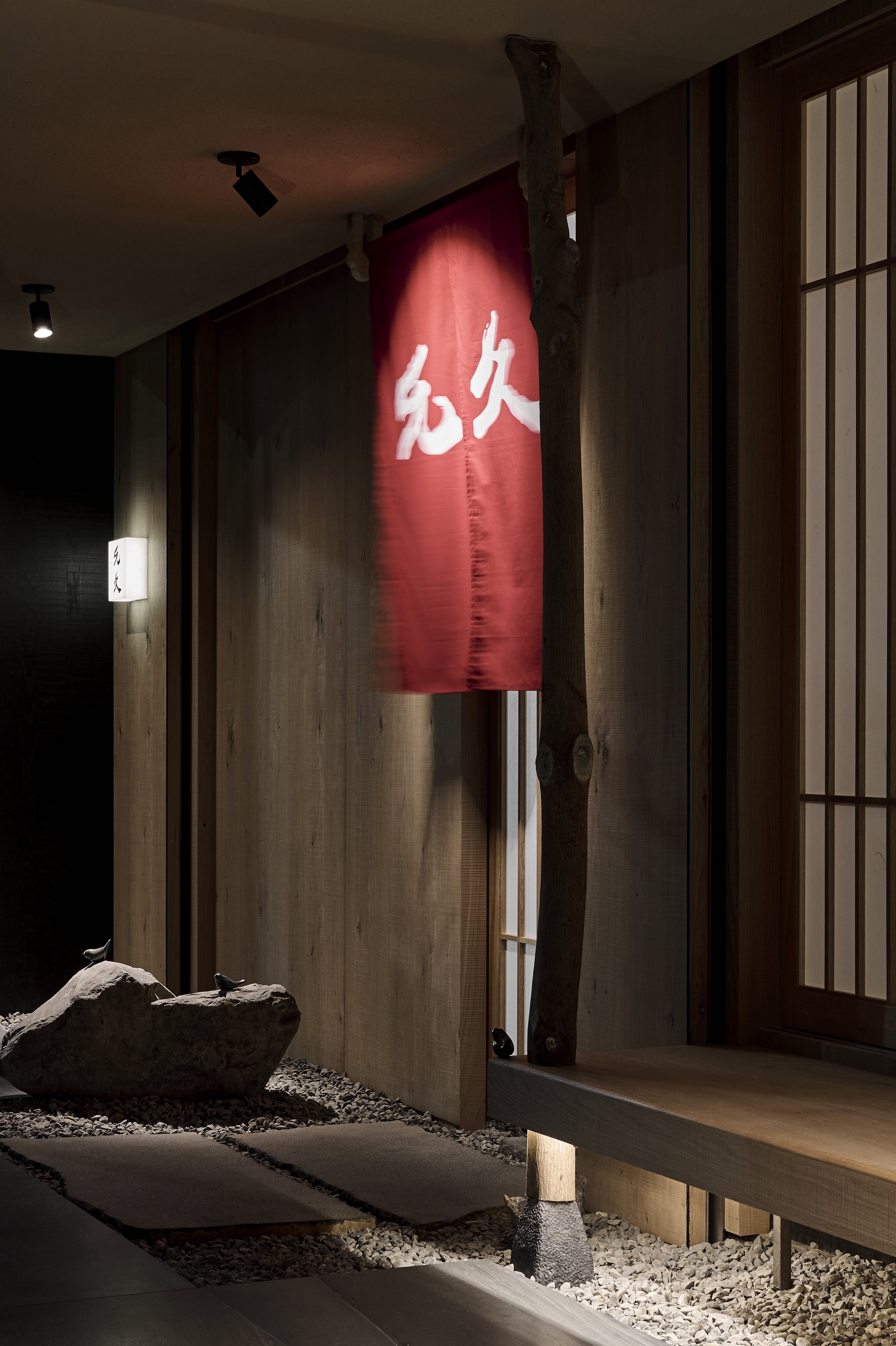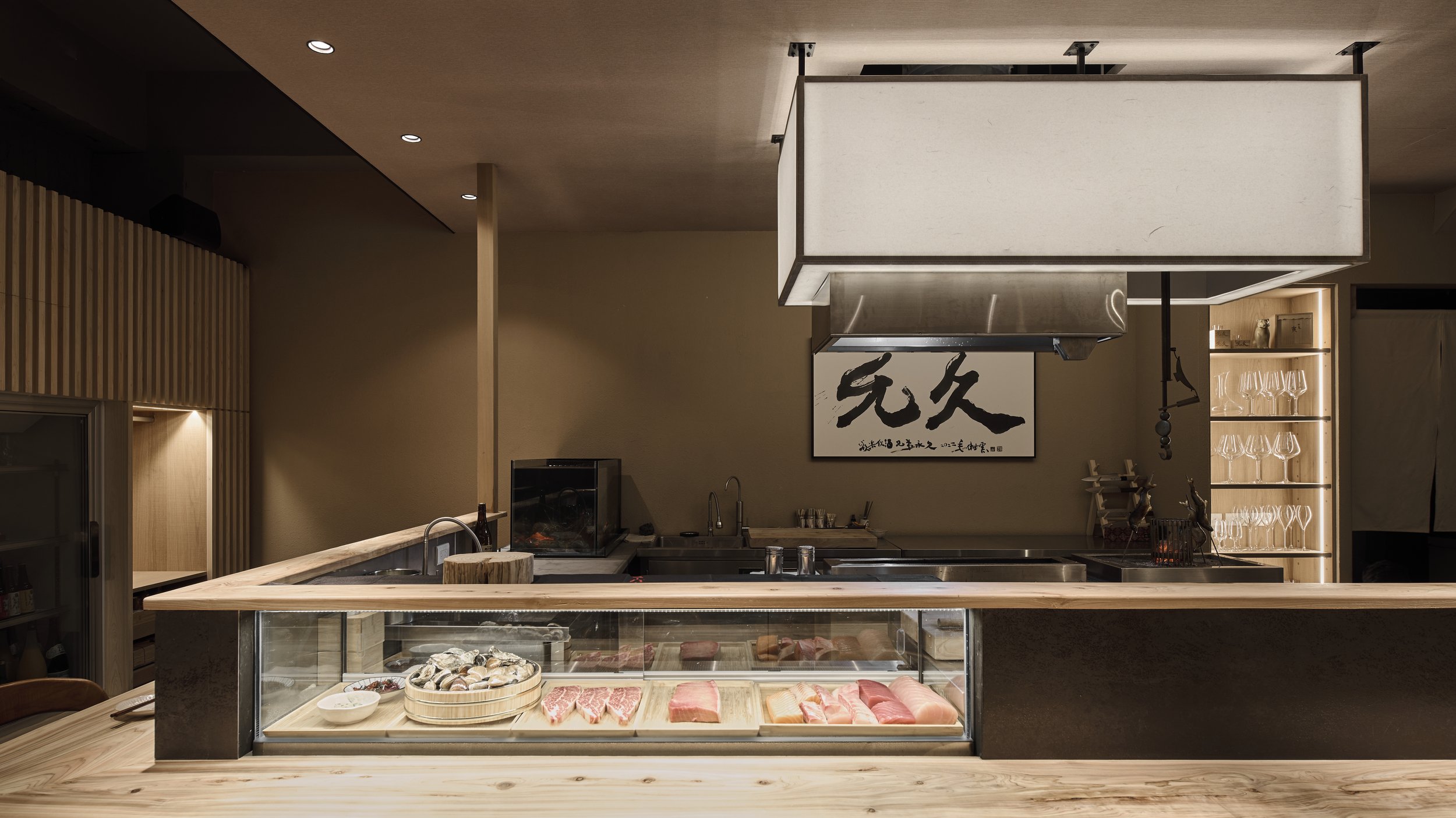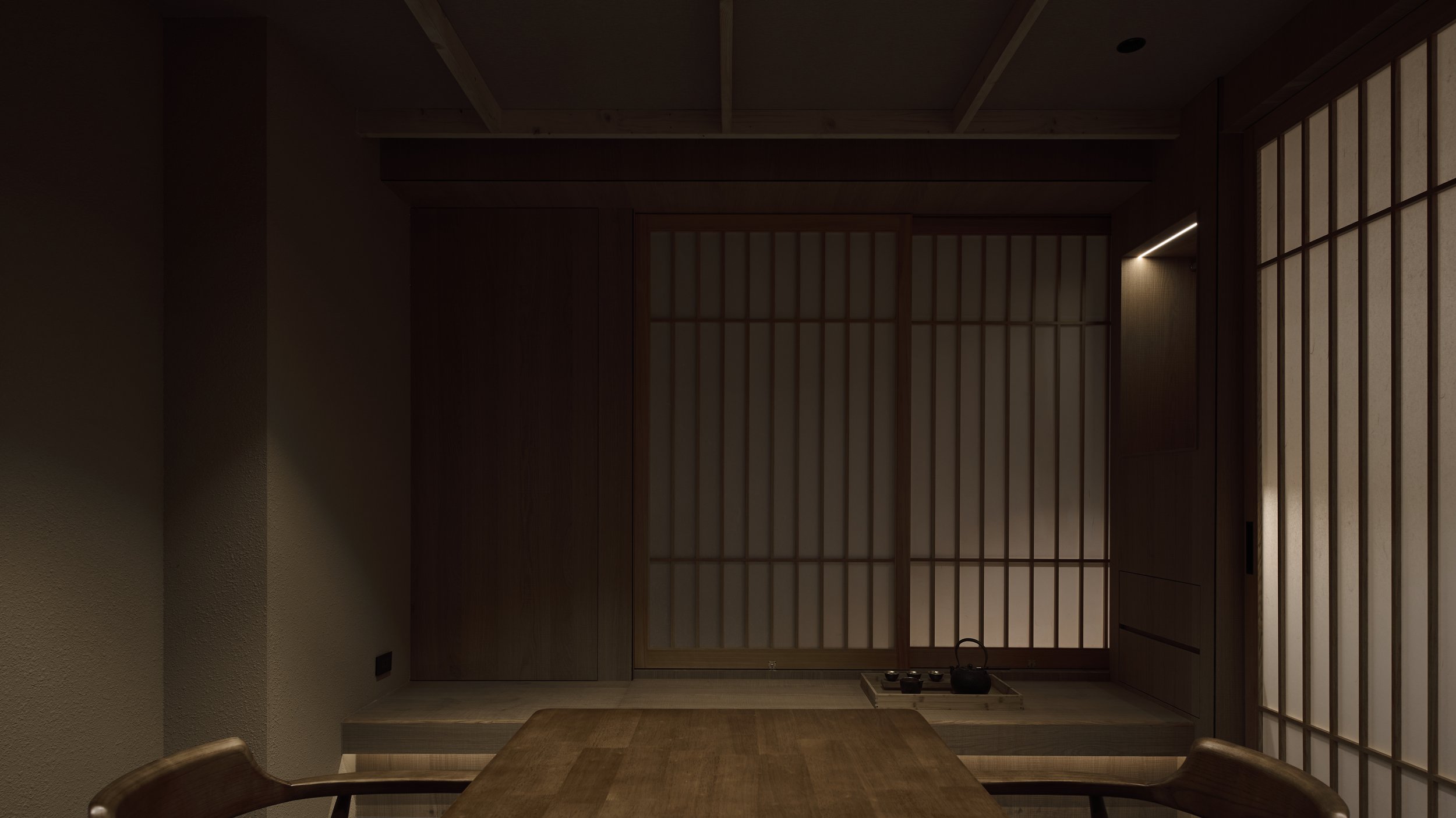允久居酒屋
Enjoy Izakaya
本案需要考慮與街道的隔離獨立, 同時需要新的材質肌理參與, 讓空間產生一種新的關係關聯在物理空間中回溯物質性的本源,精心地選擇打磨每一種材料, 巧妙地與光結合呈現, 使其各自交融和諧, 而又不失自明性, 猶如大廚對待心愛的食材。在剝離了造作構型和裝飾之後, 留下的是淳樸的物性和真摯的情感。而光是一種帶有生命的個體, 光影相生, 潤澤萬物, 光是一種介質, 決定空間的表情。台灣跟日本在文化及背景上有密不可分的關係, 將居酒屋定義為下班後的放鬆漸漸成為高雄本地人的生活型態。
Commercial Restaurant
Location: Kaohsiung, Taiwan
Year: 2023
Entrance
Reception
Bar / Kitchen
Seating
5. Restroom
6. Booth Seating
7. Storage










“With the introduction of izakaya designed based on the 'Japanese aesthetic sense,' not only izakaya place but also plain arcades were transformed into an attractive venue. What is noteworthy here is the way of building "continuity" in places other than the store. Instead of the typical sweeping window approach, fittings are placed openly at a level raised to the level of seating area. By doing so, it creates a unique shop front with an internal and external continuity similar to the halfway between the Japanese engawa and the Korean toenmaru, resulting in a successful attempt to expand the izakaya's atmosphere to the outside and underneath the arcade. It can be said that the design is made by the fusion of elements and the way of connecting spaces unique to Asia.”
—Good Design Award Jury




