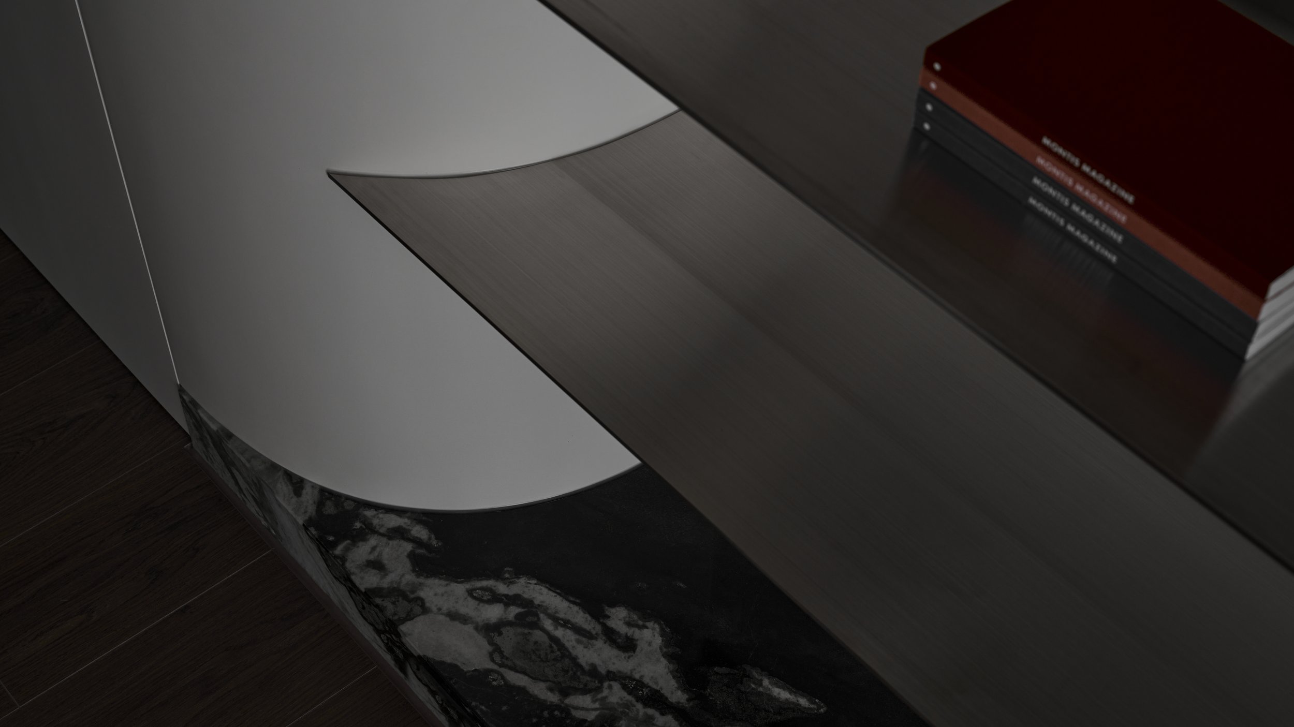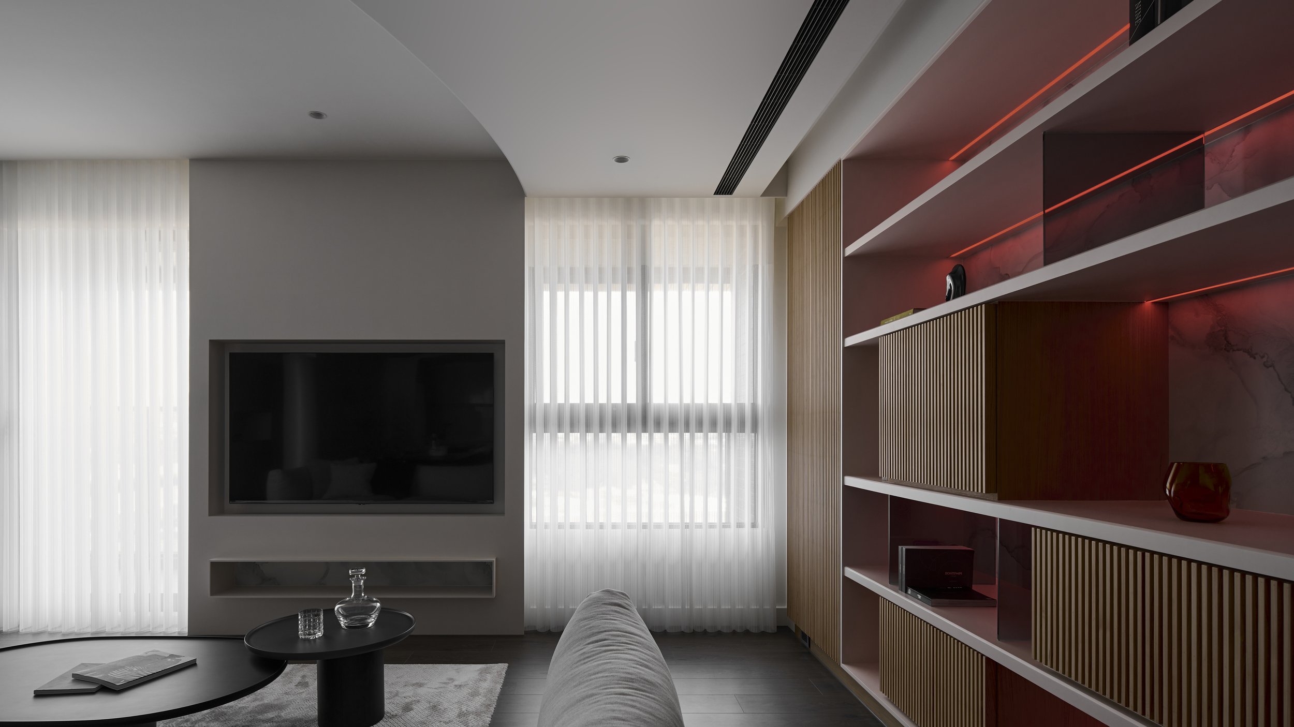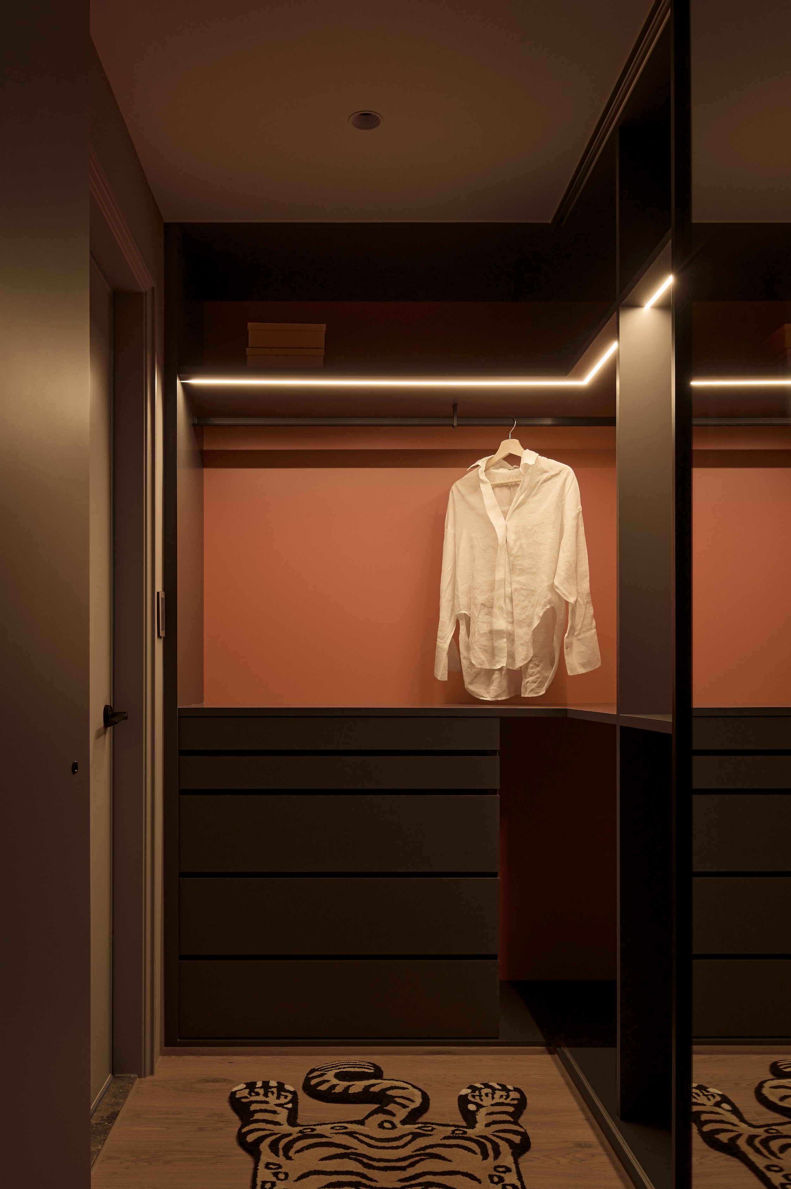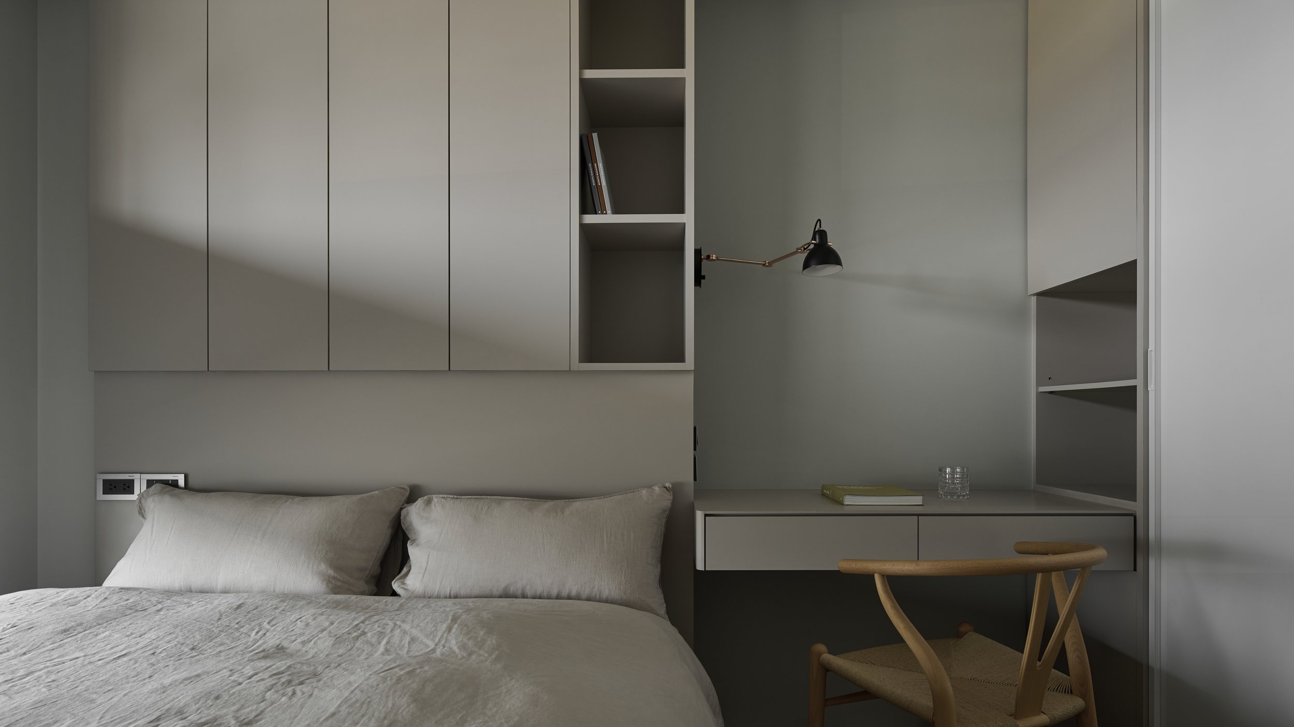平衡之 · 間
Project Huang
Residential
Location: Kaohsiung, Taiwan
Year: 2023
以業主使用習性, 透過平衡空間視覺重點, 完成場域間的協調性。圓弧拱門弱化大門框線條的生硬感, 透過走廊的設計定義裡與外, 侃侃制作利用視覺的表現手法削弱進門右側的廚房工作區的同時, 引領使用者走入廊道, 進入主空間; 相鄰客廳的設計, 呼應設計理念中場域轉換的概念, 整體空間採用基礎調、少許石材紋理和鐵件材質的搭配讓整體視覺更有層次感。客廳區域設計採用冷色調, 將重點放在人與人的交流。天花設計延續入口處弧形語言, 低調的在這「動靜兼具」的空間利用相似的語彙與獨特的燈光效果增加空間趣味性。
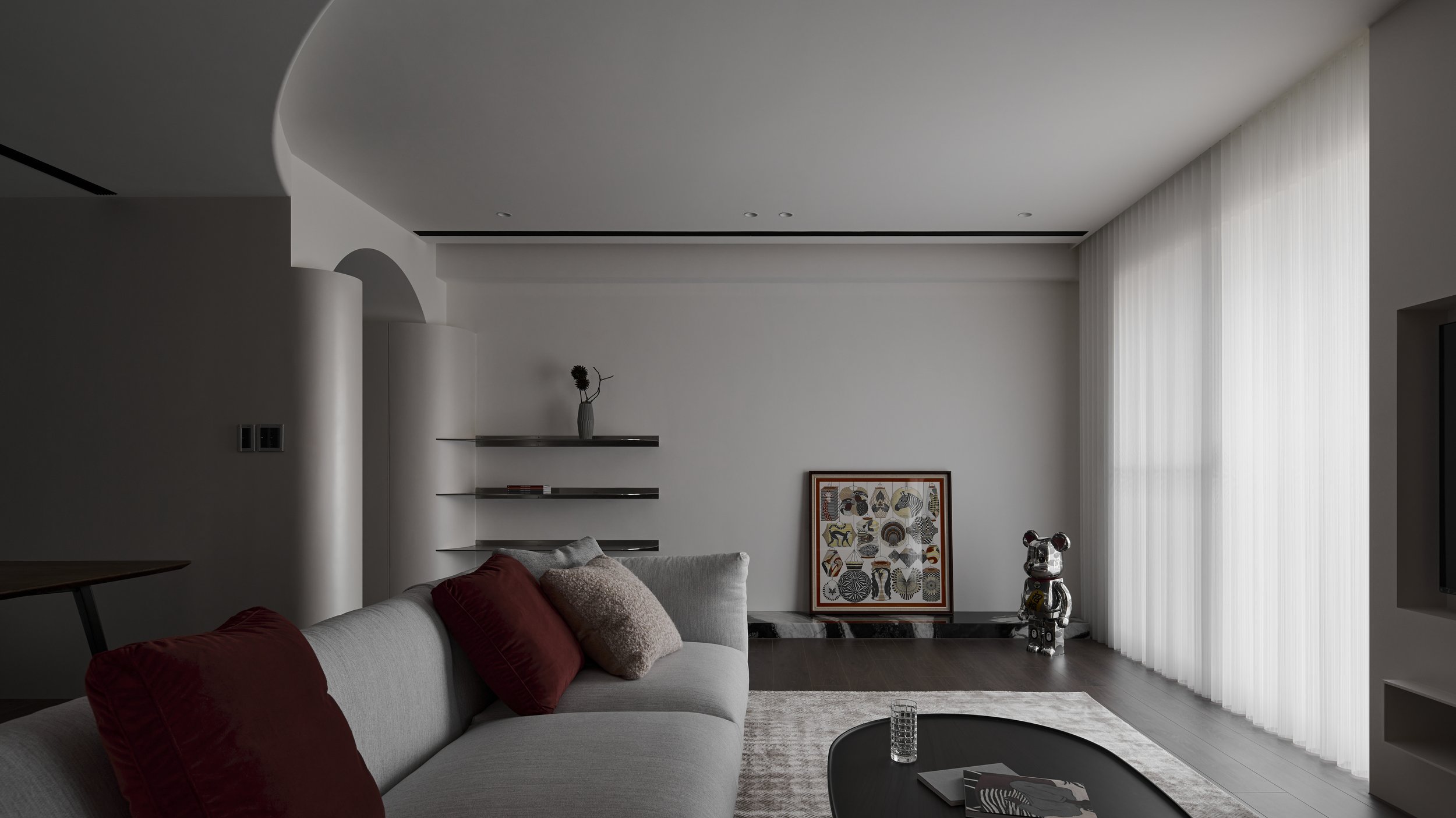
Balance of the shape
“Recognizing the need is the primary condition for design.”
– Charles Eamesentry hallway
kitchen
living room
bathroom
5. bedroom i
6. bedroom ii
7. master bedroom
8. walk-in closet



